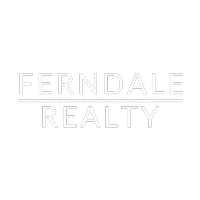For more information regarding the value of a property, please contact us for a free consultation.
28282 W US Highway 10 Eleva, WI 54738
Want to know what your home might be worth? Contact us for a FREE valuation!

Our team is ready to help you sell your home for the highest possible price ASAP
Key Details
Sold Price $305,000
Property Type Single Family Home
Sub Type Single Family Residence
Listing Status Sold
Purchase Type For Sale
Square Footage 1,965 sqft
Price per Sqft $155
MLS Listing ID 1585871
Sold Date 11/21/24
Style Two Story
Bedrooms 4
Full Baths 1
HOA Y/N No
Abv Grd Liv Area 1,965
Year Built 1923
Annual Tax Amount $3,050
Tax Year 2023
Lot Size 4.510 Acres
Acres 4.51
Property Description
A fantastic opportunity for the self-employed! This charming farmhouse offers the perfect blend of work and home life. The property features a spacious detached 36x24 garage, a heated 52x64 workshop, and an open 124x24 machine shed/lean-to, making it ideal for various projects. The home itself includes four bedrooms, an updated bathroom, first-floor laundry, and newer appliances (2021). Recent updates include a new water heater (2019), a brand-new roof (September 2024), new carpet and paint upstairs (2021), and a new garage roof (2021). Situated on nearly 5 acres, there’s ample space for a hobby farm or room to store all your recreational equipment. Conveniently located less than 20 minutes from Eau Claire, offering an easy commute.
Location
State WI
County Trempealeau
Area 10 - Pep/Buff/Trem
Rooms
Other Rooms Outbuilding, Shed(s), Workshop
Basement Partial
Interior
Heating Forced Air
Cooling Central Air
Fireplaces Type Wood Burning Stove
Fireplace Yes
Window Features Window Coverings
Appliance Dishwasher, Electric Water Heater, Oven, Range, Refrigerator
Exterior
Garage Concrete, Driveway, Detached, Garage, Gravel, Garage Door Opener
Garage Spaces 4.0
Garage Description 4.0
Waterfront No
Water Access Desc Drilled Well
Porch Open, Porch
Building
Entry Level Two
Foundation Block
Sewer Septic Tank
Water Drilled Well
Architectural Style Two Story
Level or Stories Two
Additional Building Outbuilding, Shed(s), Workshop
New Construction No
Schools
School District Eleva-Strum
Others
Tax ID 002-00112-0000
Financing Conventional
Read Less
GET MORE INFORMATION





