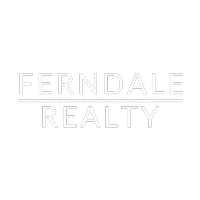For more information regarding the value of a property, please contact us for a free consultation.
S8920 David CT Eleva, WI 54738
Want to know what your home might be worth? Contact us for a FREE valuation!

Our team is ready to help you sell your home for the highest possible price ASAP
Key Details
Sold Price $680,000
Property Type Single Family Home
Sub Type Single Family Residence
Listing Status Sold
Purchase Type For Sale
Square Footage 4,246 sqft
Price per Sqft $160
MLS Listing ID 1584093
Sold Date 10/24/24
Style One and One Half Story
Bedrooms 3
Full Baths 2
Half Baths 2
HOA Y/N No
Abv Grd Liv Area 2,394
Year Built 2001
Annual Tax Amount $5,543
Tax Year 2023
Lot Size 2.050 Acres
Acres 2.05
Property Description
Introducing a masterpiece of luxury and serenity! This breathtaking 3 BR/4 BA custom home sprawls across 2+ acres, offering the blend of convenience and country charm. As you step inside, you'll be greeted by the warmth of cherry wood floors and stunning custom tilework and woodwork throughout. The open concept living area is perfect for entertaining, with a gourmet kitchen boasting custom cabinetry, granite countertops, and spacious pantry. Cozy dining area with built-ins. Private spa area where you can unwind in tranquility. The owner's suite itself is a haven of relaxation, complete with heated flooring, and towel rack for the ultimate comfort experience. Custom-built bar and billiards room and a personal gym. The outdoor entertainment area features built-in grill, TV, fire pit, and seating area. Storage and parking are a breeze, with 3+ attached garage and an additional 30x40 newly built garage. Book your showing today and experience the epitome of luxury living!
Location
State WI
County Eau Claire
Area 05 - Ec Schl/Out
Rooms
Basement Full, Finished, Partially Finished
Interior
Interior Features Ceiling Fan(s), Central Vacuum
Heating Forced Air
Cooling Central Air
Fireplaces Type Gas Log
Equipment Other
Fireplace Yes
Appliance Dishwasher, Disposal, Microwave, Oven, Range, Refrigerator, See Remarks, Water Softener
Exterior
Exterior Feature Sprinkler/Irrigation
Garage Asphalt, Attached, Driveway, Garage, Garage Door Opener
Garage Spaces 3.0
Garage Description 3.0
Waterfront No
Water Access Desc Well
Porch Open, Patio, Porch
Building
Entry Level One and One Half
Foundation Poured
Sewer Septic Tank
Water Well
Architectural Style One and One Half Story
Level or Stories One and One Half
New Construction No
Schools
School District Eau Claire Area
Others
Senior Community No
Tax ID 018120908000
Financing Conventional
Read Less
GET MORE INFORMATION





