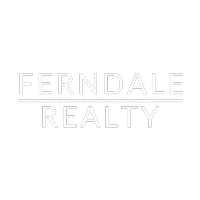S8650 Heartwood DR Eleva, WI 54738
UPDATED:
11/01/2024 04:38 PM
Key Details
Property Type Single Family Home
Sub Type Single Family Residence
Listing Status Active
Purchase Type For Sale
Square Footage 6,876 sqft
Price per Sqft $152
MLS Listing ID 1584211
Style Two Story
Bedrooms 5
Full Baths 3
Half Baths 2
HOA Y/N No
Abv Grd Liv Area 4,930
Year Built 2003
Annual Tax Amount $10,482
Tax Year 2023
Lot Size 1.520 Acres
Acres 1.52
Property Description
Location
State WI
County Eau Claire
Area 05 - Ec Schl/Out
Rooms
Other Rooms Shed(s)
Basement Finished
Interior
Interior Features Central Vacuum
Heating Forced Air, Radiant Floor
Cooling Central Air
Fireplaces Number 1
Fireplaces Type One, Gas Log
Fireplace Yes
Appliance Dryer, Dishwasher, Gas Water Heater, Microwave, Oven, Range, Refrigerator, Washer
Exterior
Garage Asphalt, Attached, Driveway, Garage
Garage Spaces 3.0
Garage Description 3.0
Pool In Ground
Waterfront No
Water Access Desc Well
Porch Concrete, Covered, Deck, Patio
Building
Entry Level Two
Foundation Block
Sewer Septic Tank
Water Well
Architectural Style Two Story
Level or Stories Two
Additional Building Shed(s)
New Construction No
Schools
School District Eau Claire Area
Others
Tax ID 1801822609262302009
GET MORE INFORMATION





